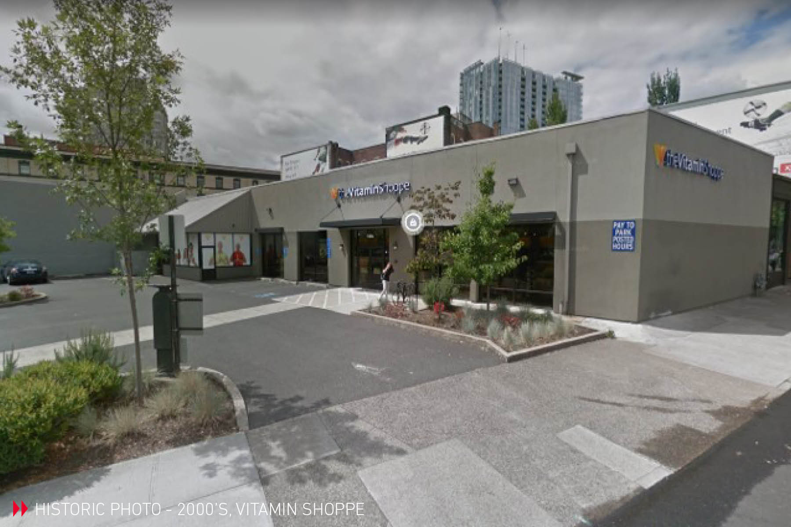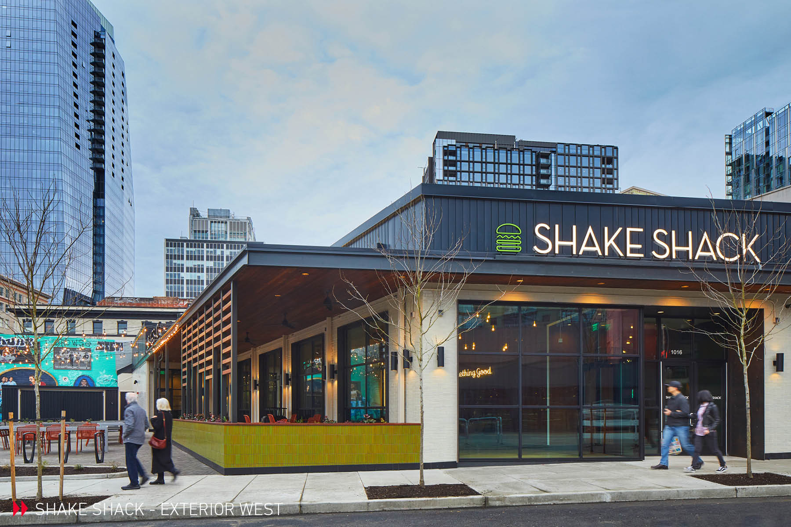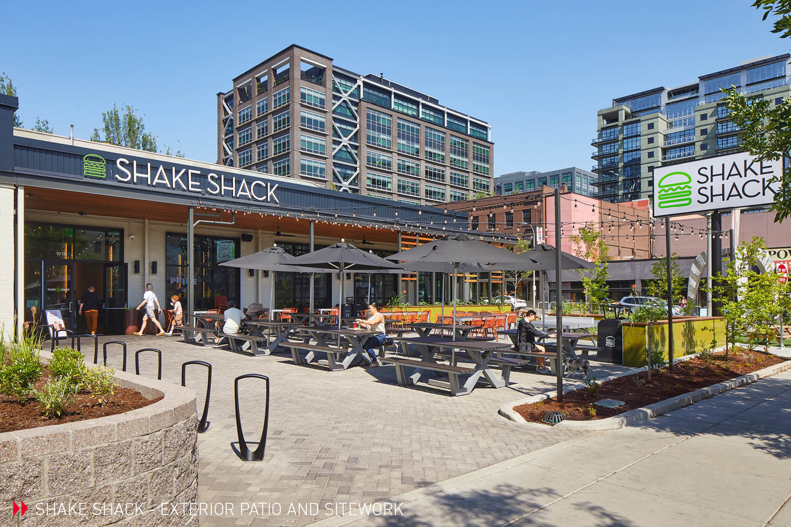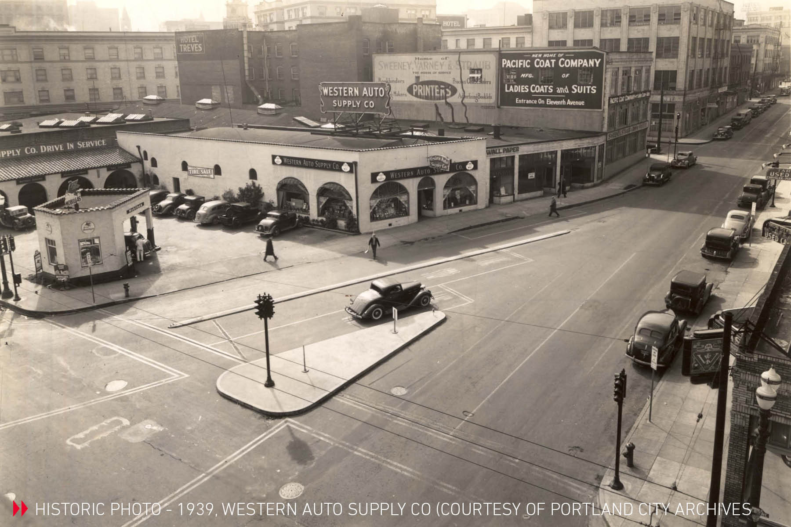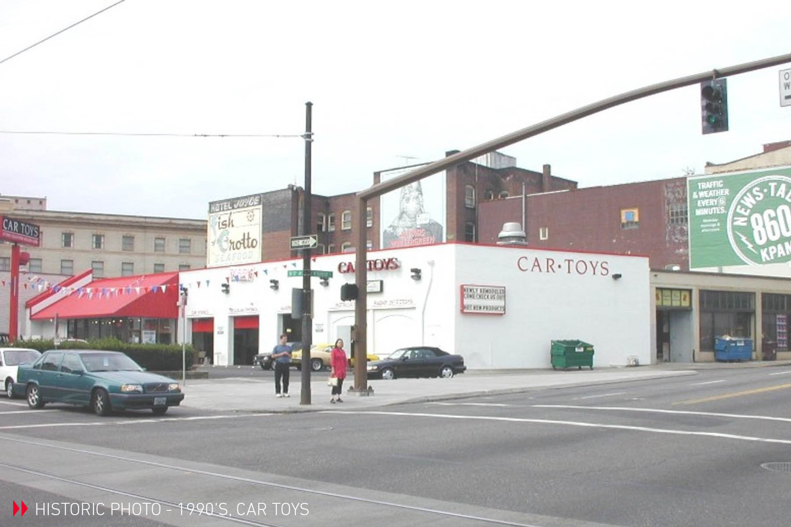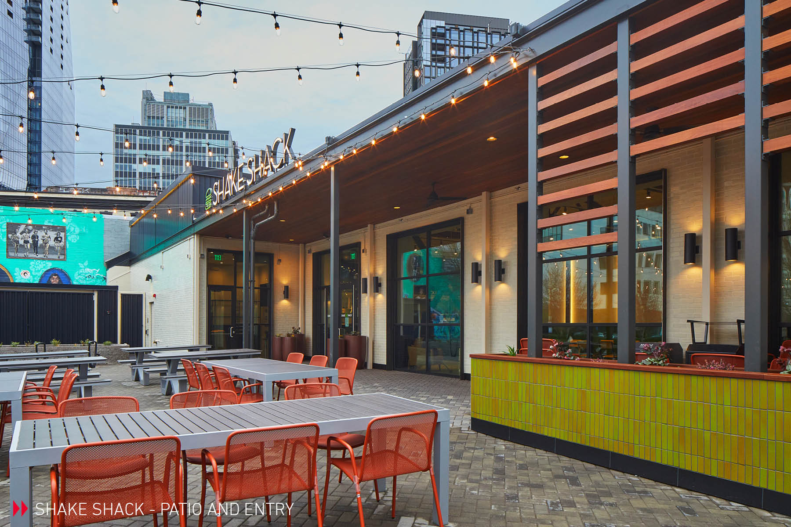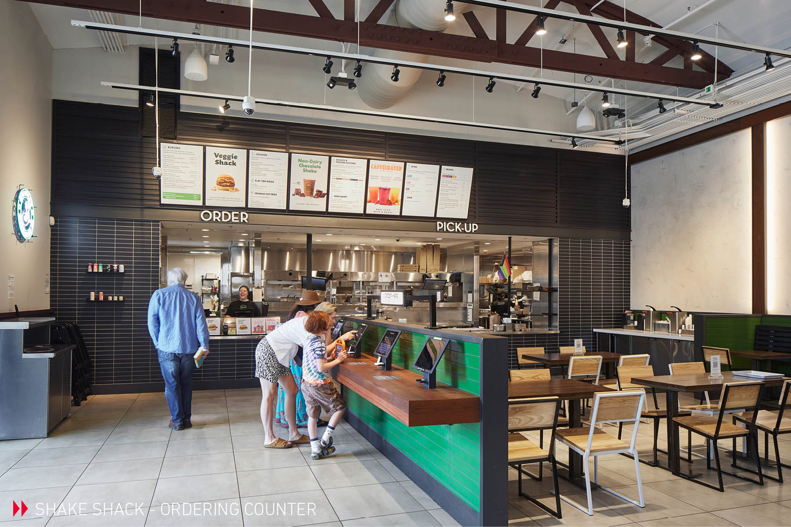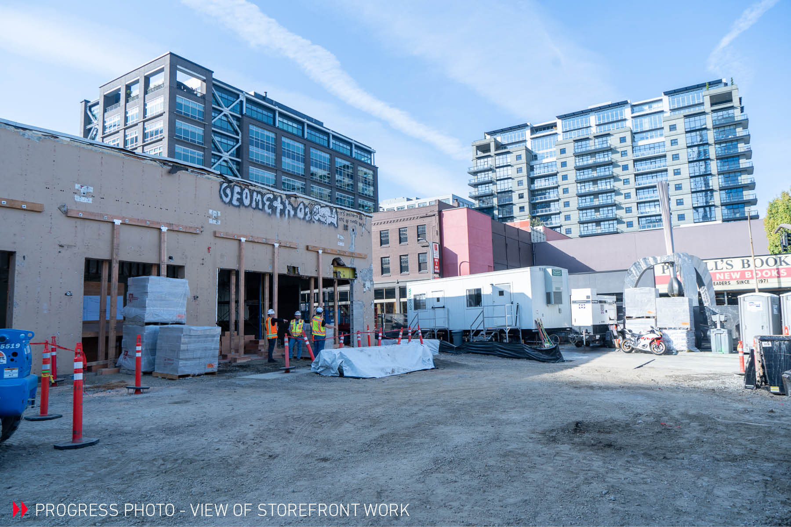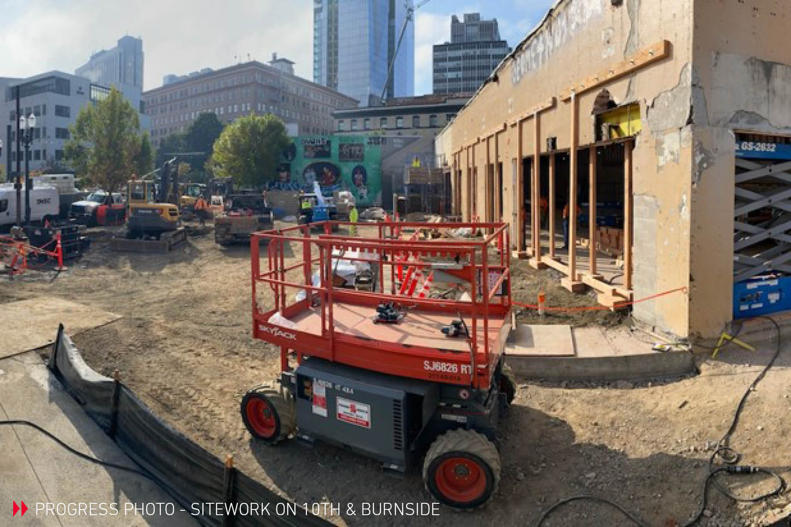Since opening its doors in New York City in 2004, Shake Shack quickly gained a popular following with its take on classic American fare, featuring burgers, hot dogs, shakes, and more. Expanding its footprint across 30 states and numerous international cities including Dubai, Hong Kong, London, and Tokyo, Shake Shack decided to establish its flagship Oregon location in the heart of downtown Portland’s vibrant West End. Initially scheduled for construction in 2020, the onset of the COVID-19 pandemic caused a delay in the building start by nearly two years. Despite this setback, Shake Shack West End eventually emerged, transforming a former The Vitamin Shoppe into the bustling corner it is today.
Shake Shack West End is more than just a restaurant; it’s a testament to the intersection of preservation and contemporary vision through navigating challenges emerging from the past and emphasizing our interconnectedness as a city. Nestled adjacent to Portland’s beloved Pearl District, the restaurant sits at the corner of SW 10th and W Burnside Street, preserving the charm of one of the most well-known intersections in the city.
The unique details of the Shake Shack West End building are revealed in its carefully renovated features, such as the distinctive window openings that once served as roll-up garage doors for vehicle repairs back in the late 1930s. Located across the street from Powell’s bookstore, Dr. Martens and Sizzle Pie, the site has seen various automotive businesses, evolving from a Western Auto Supply Shop to Car Toys and, most recently, The Vitamin Shoppe. R&H’s meticulous renovation of Shake Shack West End spans 4,900 s.f. and includes a new roof, upgraded utilities, a full interior buildout, top-of-the-line commercial kitchen, a large hardscaped patio with an Ipe wood canopy and slat wall, tiered bench seating and bicycle parking. The single-story 1930s-era building retained its striking rounded bow trusses, which remained intentionally exposed and stand out from the modern all-white paint throughout the restaurant.
Approaching the restaurant from SW 10th Street, patrons are greeted by a vibrant outdoor seating area seamlessly extending from the street, with accents of green handmade tile on the Ipe wood planters and tiered bench seating. The asymmetrical wood slat wall connects the ground to the roof which will serve as a natural source of shade as plants grow upwards from the planters. The exterior of the building is covered in white thin-brick, which complements the large floor-to-ceiling windows, repurposed from the garage mechanic bays.
Inside, the restaurant boasts tall ceilings with the original bow trusses exposed. The ordering kiosks, booth partitions and tables are made from a warm brown Ipe wood, with bold emerald green handmade tile accents. The industrial-style matte black tile on the wall of the customer-facing ordering counter creates a striking focal point against the clean white walls. Behind the counter lies a high-end commercial kitchen with a walk-in fridge, freezer and dual trap exhaust system within the range hood. The restaurant is sleek and modern, with an earthy color palette and exposed bulb lighting hung at staggered lengths that emulate raindrops and celebrate a Pacific Northwest industrial style.
Responding to additional scope requirements from the Portland Bureau of Transportation (PBOT), the project included new sidewalk and streetlight installations. Challenges during construction, such as non-uniform I-beams and the unexpected discovery of an underground decades-old 400-gallon waste oil tank, were skillfully addressed by the R&H team.
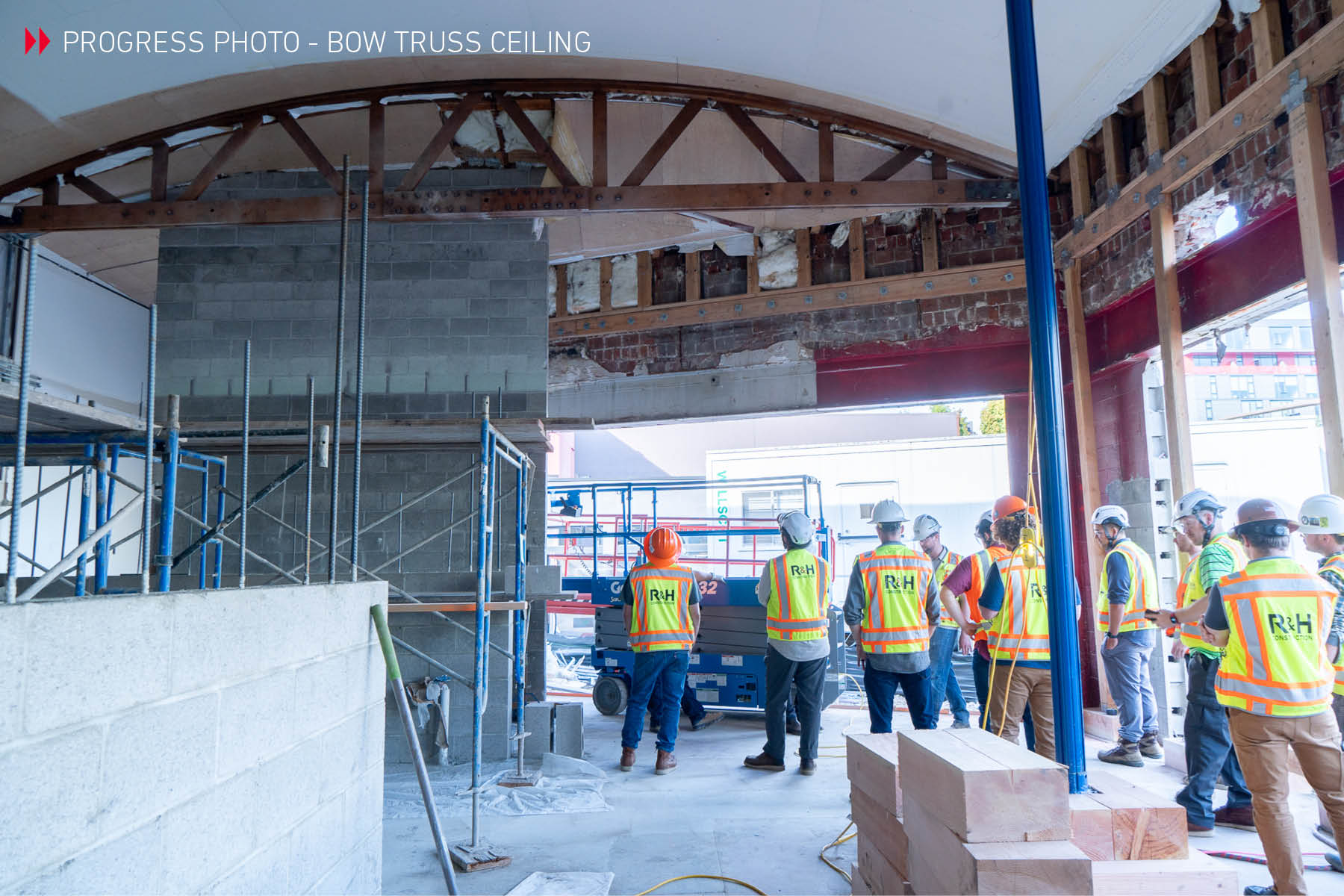
Not Your Typical Restaurant Tenant Improvement
Compared to R&H’s typical restaurant tenant improvements, Shake Shack West End stands out it its uniqueness for several reasons:
Bi-Coastal Communication
Overcoming obstacles also extended to effective collaboration with an east coast-based ownership team and a Chicago-based architect. Early communication proved essential, facilitated by using OpenSpace Capture to share virtual updates and project information. The process commenced with a comprehensive site walk, during which an R&H superintendent utilized a camera attached to their hard hat to create a 360° virtual record of the space, serving as a valuable reference point for owners and architects. Our team also spent time educating the ownership team on issues affecting the Pacific Northwest such as the importance of drainage and weatherproofing work, suggestions for anti-graffiti coating on the exterior of the building and the push for locks to secure the outdoor dining furniture. R&H’s goal was to advocate for building methods that were in the best interest of the owner to ensure the security and longevity of the restaurant.
Historic Renovation
The renovation of the 1930s-era bow-truss building required significant work to correct inconsistent I-beam sizes around the storefront windows and openings. The original plan was to leave the openings as-is and install glass, but the City of Portland required the glass square footage to be two feet higher than what existed. R&H worked to extend the height of the openings to meet city requirements and retain the general look. Throughout the demolition work the project team discovered artifacts like vintage taillights, mechanical equipment and old power lines that needed to be cleared out. Working in a building that had undergone numerous changes over the years resulted in inconsistencies to the structural grid, making “true to alignment” finishes look like they are out of alignment. R&H paid extreme attention to detail in working with trade partners to make sure the interior light fixtures and tiles were set in visual alignment to achieve the goals of the original design.
Lack of Laydown Space
The site was located in one of Portland’s busiest and most popular intersections which posed many challenges. Deliveries were redirected solely to SW Oak Street and numerous “just in time” delivered were made to accommodate this. Site security due to the high-traffic location was also a concern, which furthered the need to keep a meticulous trade schedule to ensure that our team was ready to receive deliveries and oversee their installation. Often arriving on site at odd hours like 3 AM, the team worked strategically to ensure a smooth delivery process.
Public Sitework & Safety
The additional scope included the surrounding public sidewalk and lighting which required a new simplified street lighting system. Due to the high automotive and foot traffic on that intersection, the removal of the sidewalk required extensive safety signage, tight fencing and at times site security to ensure the safety of the project team and the public.
Customized Grid System
It was discovered that some of the trusses and posts were several inches out of alignment, so the R&H team couldn’t build according to a standard structural grid that was originally provided. The existing conditions were documented to the architect and engineer, and then identified on a new grid system made by our team. Dimensions were provided based on the real conditions of the site and handed over to the owners.
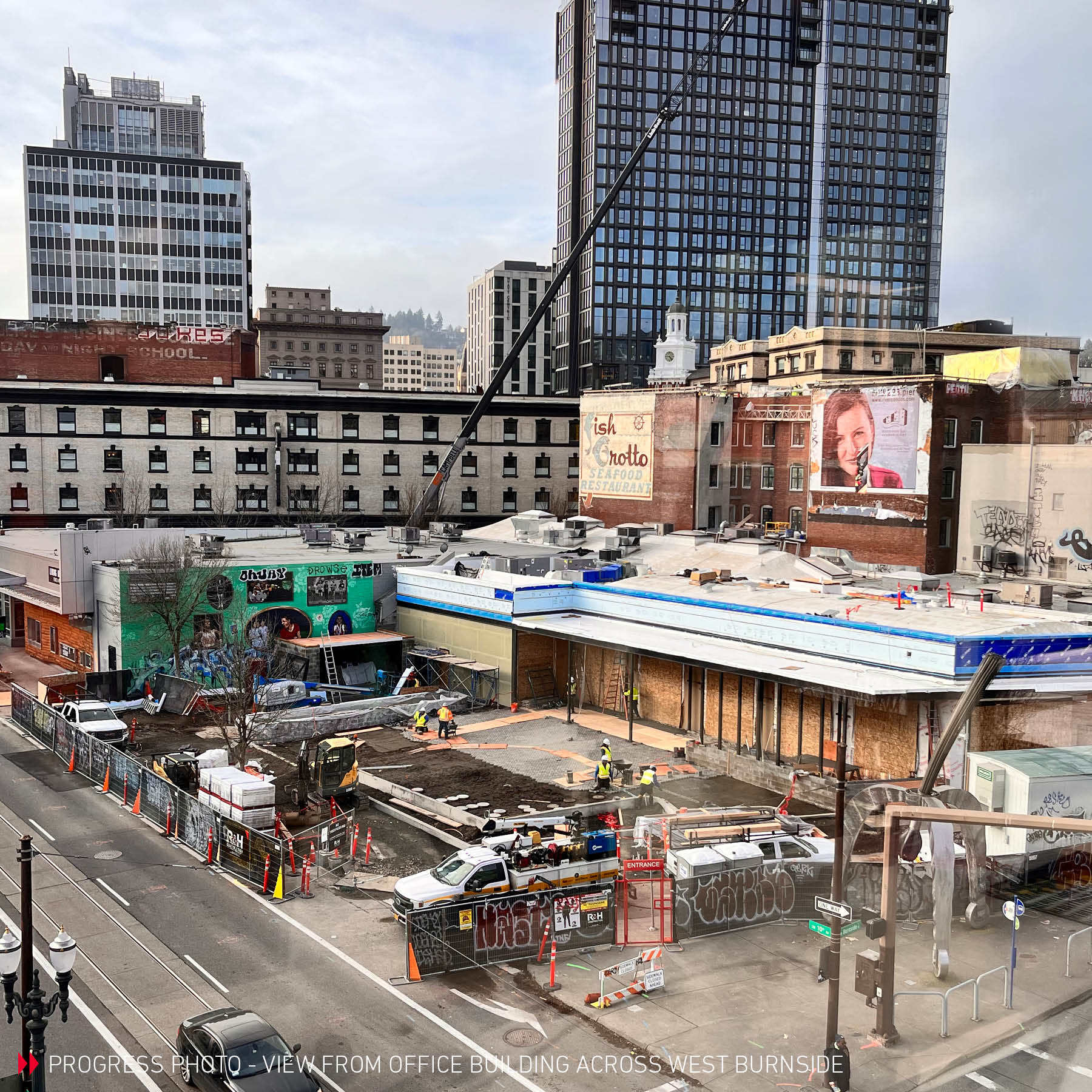
Revitalizing The SW 10th & Burnside Corner
Before Shake Shack West End opened its doors, the SW 10th & Burnside corner sat as a relatively neglected zone, primarily reserved for The Vitamin Shoppe customers’ private parking. Much of the attention in the area was directed elsewhere. The project’s expansive design, with a large outdoor seating and gathering space, completely transformed the area energizing it with a newfound vitality. The arrival of Shake Shack in Portland also generated substantial community interest and excitement. The project received widespread media coverage as the prospect of a nationally renowned East Coast restaurant chain establishing a presence in the heart of Portland’s tourist hub created a buzz that reverberated through the city.
Situated at a busy intersection, the jobsite became a focal point, contributing to the dynamic image of Portland. The once congested corners, filled with pedestrians waiting for crosswalks now offer open walking spaces, fostering a more fluid movement of people. The active presence of individuals enjoying their meals has not only enlivened the atmosphere but also contributed to a reduction in community tension by increasing the number of passive visitors and observers.
The incorporation of the covered and uncovered outdoor space is significant, especially considering the scarcity of such areas in the neighborhood and Shake Shack’s patio introduces a unique and refreshing addition. For tourists exploring Portland from around the globe, a recognizable restaurant like Shake Shack provides a welcomed respite from shopping and adds to the city’s appeal.
In a commitment to preservation, Shake Shack’s ownership team prioritized saving elements of the original building. Despite the potential cost-effectiveness of a complete demolition, efforts were made to salvage as much of the structure as possible. This commitment is evident in the preservation of the building’s original bow trusses and exterior walls, which outlines the spaces of the former mechanic car garage doors.
Additionally, the project addresses air quality concerns with the inclusion of a high-end “scrubber,” or dual grease trap. This exhaust system not only ensures a healthy working environment for Shake Shack’s staff but also mitigates the impact of cooking oil waste and other pollutants on the air quality for pedestrians passing by.
Overcoming Obstacles
The successful completion of this project hinged on the successful collaboration between our team and PBOT, The City of Portland DEQ and Pacific Power. R&H effectively engaged with the Portland Bureau of Transportation (PBOT) to fulfill new sidewalk and streetlighting requirements.
The City of Portland (DEQ) played a pivotal role in investigating an old 400-gallon waste oil tank discovered on the site during demolition work, subsequently granting R&H the necessary permit to either remove or abandon it in place. The tank, likely forgotten as site plans passed from owner-to-owner over several decades, was simply documented as an “unknown line.” When it was discovered, our team acted quickly to block access to the area and contacted the DEQ. After the DEQ’s resolution, it was approved to abandon in place. The process involved safe pumping, thorough cleaning, and subsequent filling of the tank, ensuring environmental compliance and safety for all involved.
A collaborative effort with Pacific Power became imperative when it was discovered that the initially presumed power supply for the building was insufficient. This unforeseen challenge prompted an in-depth investigation and coordination with Pacific Power, a process that extended over several months before a suitable power source from a local vault on Burnside Street was identified and access was granted. It required excavating a pathway from the vault to the building, restricting site access and requiring a temporary shutdown of a portion of SW 10th Street into Burnside Street. Through the effective collaboration between our team and these public agencies our team was able to ensure the successful completion of Shake Shack West End.
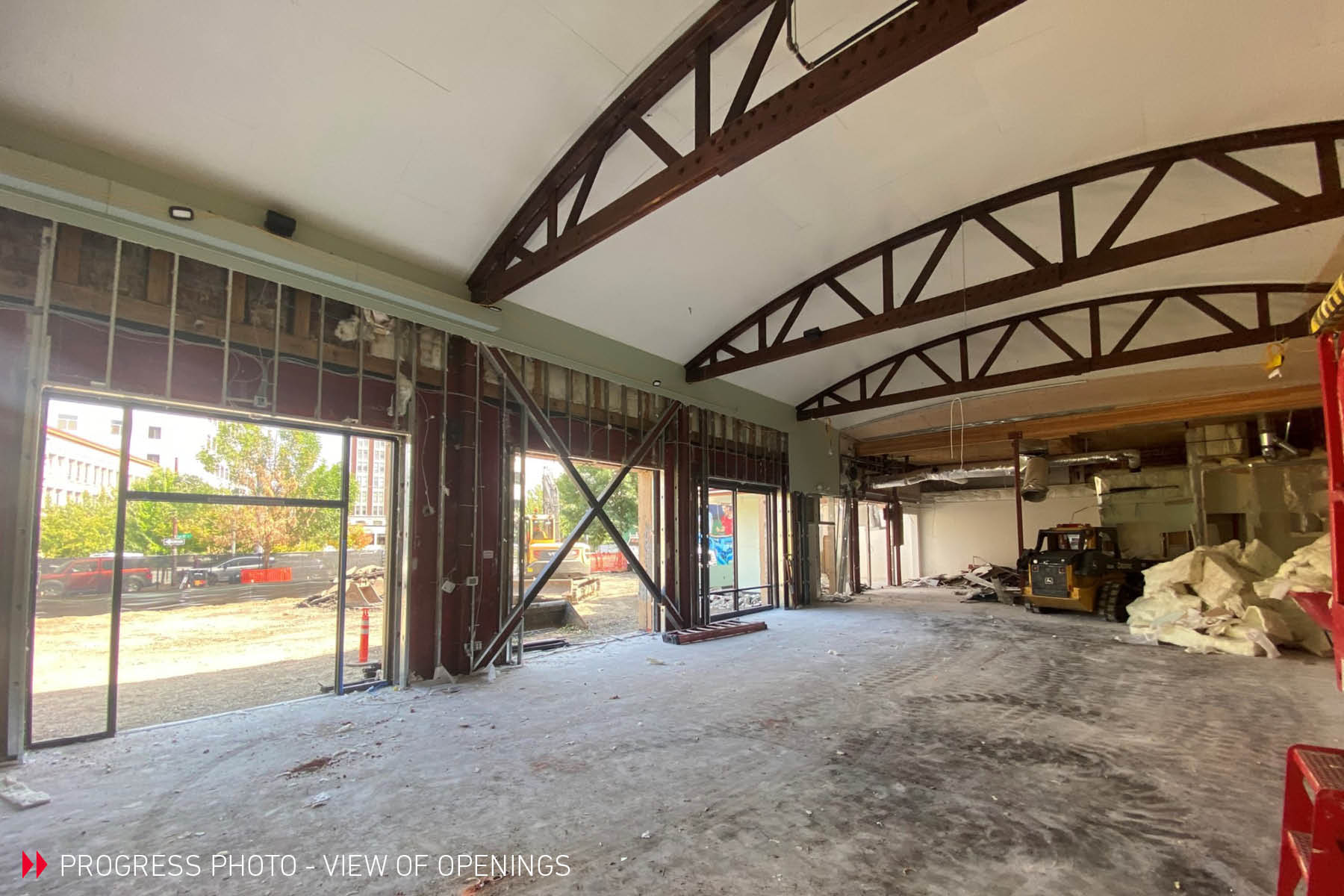
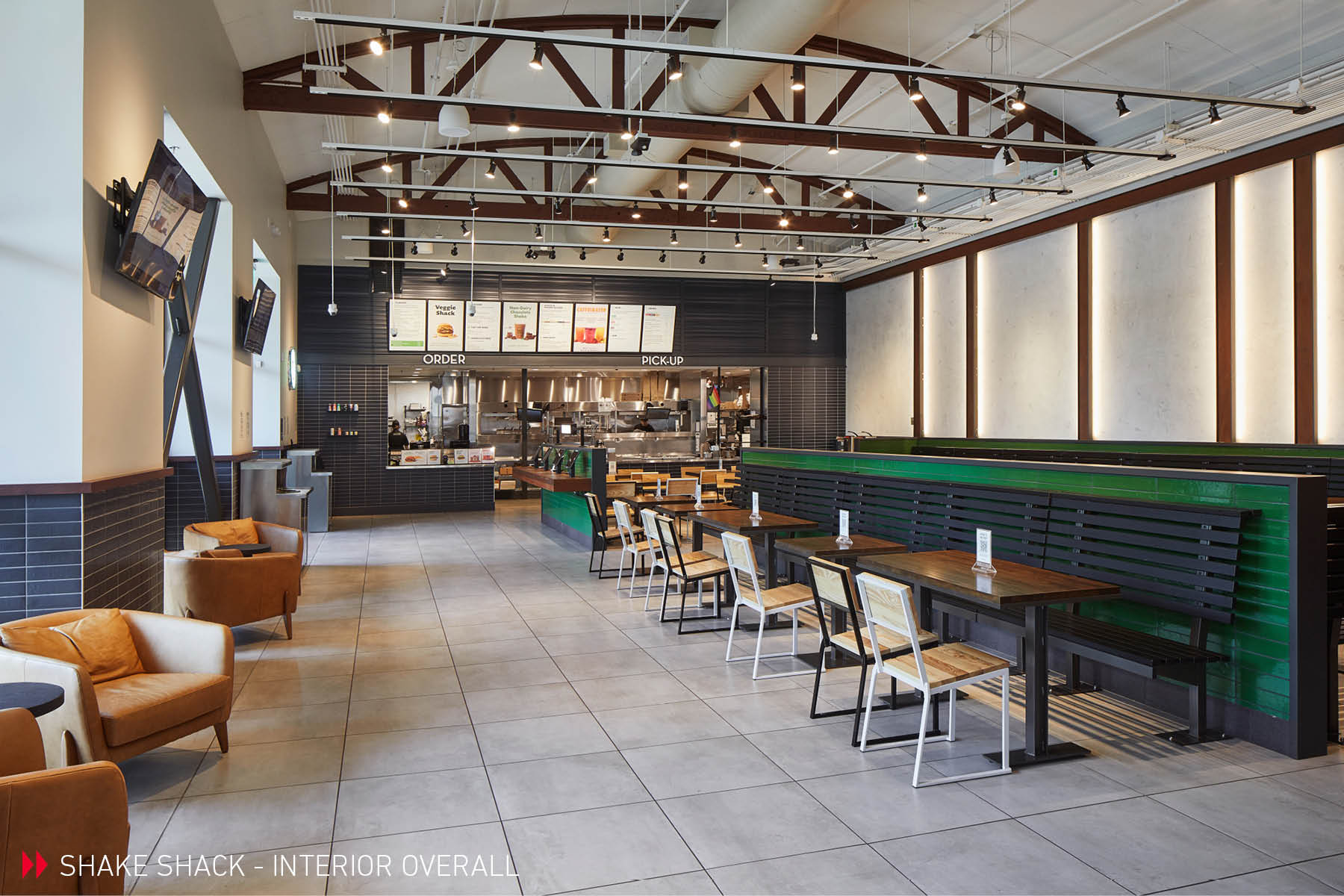
Why Shake Shack West End Stands Out
At R&H, project went beyond the typical restaurant tenant improvement or building renovation. Its scale, complexity, prime location, heavy foot traffic and the merging of historical preservation with modern functionality, transformed the space into a communal gathering space that – all factors considered – reflect a stand-out project. These factors are:
Site Complexity
The project’s intricacy was amplified by challenges due to minimal laydown space, restricted site access, and the continuous presence of numerous subcontractors at various stages of progress (e.g., painters and excavators). This demanded meticulous schedule sequencing, constant communication and coordination across all project partner levels.
Team Adaptability
Unforeseen obstacles, like the discovery of the decades-old 400-gallon waste oil tank and insufficient power, tested our team’s adaptability. Overcoming these hurdles, in addition to the absence of laydown space required just-in-time deliveries and effective management of material delays. Despite these challenges, the project was successfully delivered just over four weeks from the original schedule.
Quality
The building’s exceptional features, including handmade tiles, premium woodwork, and high-end industrial fixtures, exemplify a quality that not only aligns with the brand but also fulfills the aesthetic vision set by the ownership team, who described the outcome as “beautiful.”
Urban Seating Footprint
The extensive covered and uncovered indoor/outdoor seating, especially in an area historically devoid of outdoor seating, is a notable element. The landscaping choices, while posing additional challenges, ultimately resulted in an impressive open area in one of Portland’s busiest and tightest crossing locations.
Security Methods
The project demanded heightened security measures in response to the high visibility of the site and prevalent issues of trespassing and camping in the surrounding area. Significant efforts were made to ensure the project progressed seamlessly without compromising security.
Preservation
Opting for the preservation of the original bow trusses and exterior walls, despite the potential ease of demolition, maintains the historical aesthetic of the SW 10th & W Burnside corner. Transforming the former parking lot into a space for walking, seating and bicycle parking aligns with Portland’s sustainable values, contributing to the preservation of both history and community ethos.
