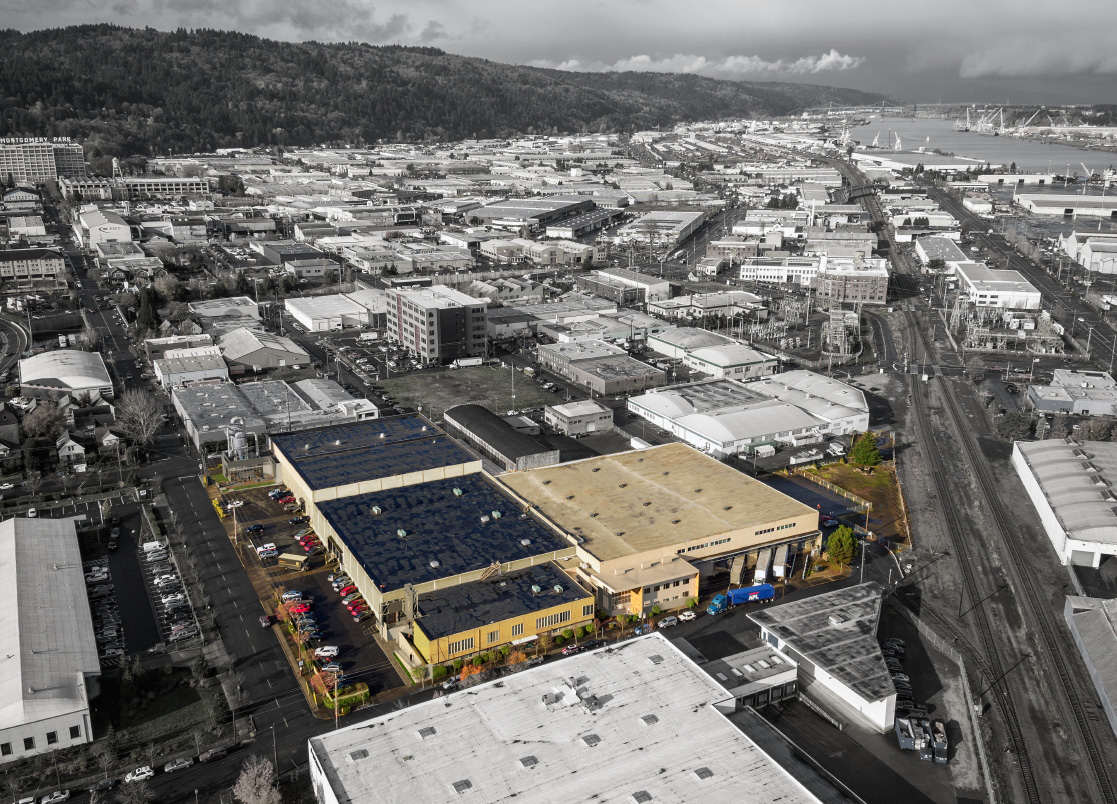R&H Construction announced the relocation of its corporate headquarters to The Hopper, a new modern 167,000 s.f. adaptive urban industrial campus in Portland’s Slabtown neighborhood.
Supporting its steady, managed growth, R&H Construction will utilize 18,000 s.f. of the campus for its corporate headquarters and 34,000 s.f. of warehouse space for its shop and field resource center. Relocating a few miles north from the Goose Hollow neighborhood, the company is expected to take occupancy of its new warehouse space late first or early second quarter 2018. The move into the new corporate office space would follow at a later date pending build-out completion being coordinated around other potential tenant(s) occupancies.
John Ward, President of R&H Construction, said, “With our 40th anniversary on the horizon in 2019, we are thrilled to relocate our operations to northwest Portland’s burgeoning Slabtown area. The neighborhood is one of Portland’s up-and-coming areas and R&H is excited to play a role in the transformation.”

He added, “This move reflects our continued success, growth, and commitment to the Portland metro area. Our new office and warehouse within The Hopper’s urban industrial campus will help support our progress while fostering collaboration among our team of 180 Portland-based office, field and support personnel. We also really love the outstanding visibility, accessibility, and on-site parking that The Hopper provides which will be critical for us to serve and conveniently reach our customer base.”
Brad Carnese, who along with colleagues Aaron Watt and Mark Carnese of Cushman & Wakefield Portland handle project leasing for the campus, said, “We continue to curate users for this campus and in kicking off our tenancy by securing a long-term commitment from a respected local company as R&H Construction is a great boost for the property and community. R&H has a deep familiarity of the project as well as the commercial landscape of Portland, and The Hopper being able to fulfill the company’s requirement for a large, fully functional modern facility for their whole operation is a testament to the appeal and flexibility of this one-of-kind campus.”
R&H Construction was also hired to manage the construction renovations being done on the entire 167,000 s.f. campus with duties including core-shell work, demolition, build-out, building upgrades, and more. The new repurposed campus is expected to be ready for additional tenant occupancy by mid-2018. The Hopper’s two remaining available buildings A and D which total 33,000 s.f. and 82,000 s.f., respectively, offer future configurations to accommodate single or multiple tenant(s).
Mr. Ward commented, “R&H is honored to partner with Winkler Development Corporation, a 25+ year client, and LRS Architects, a firm we’ve partnered with on over 200 projects to date.”

