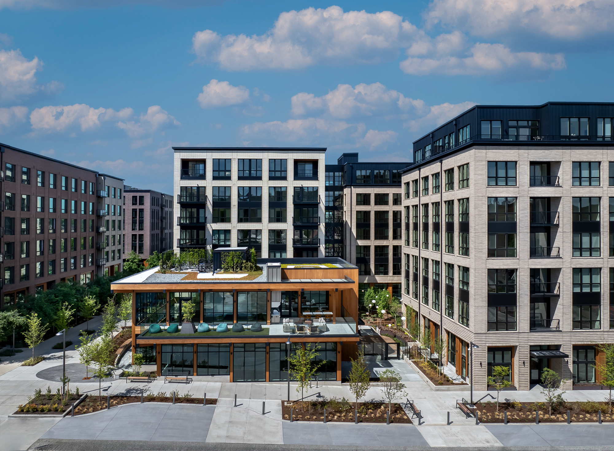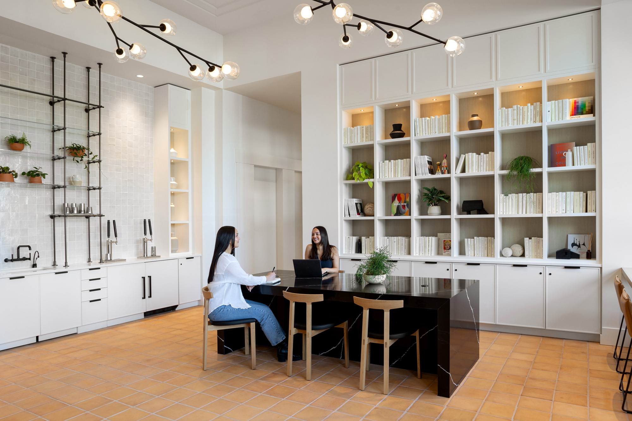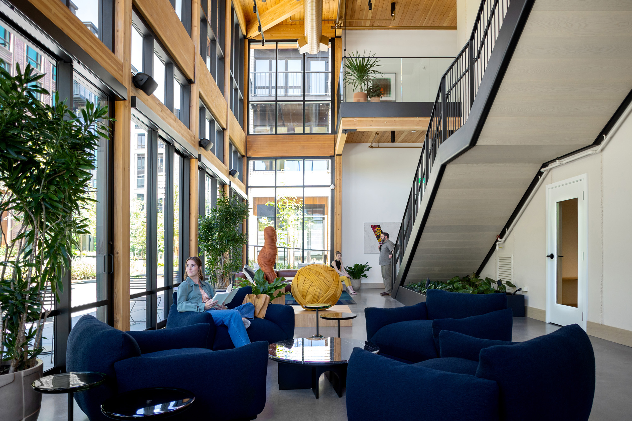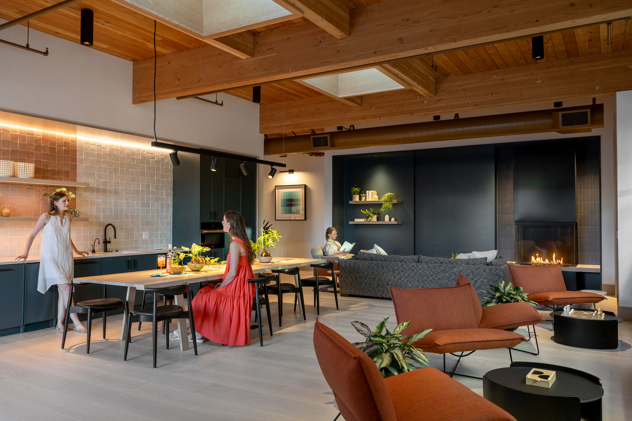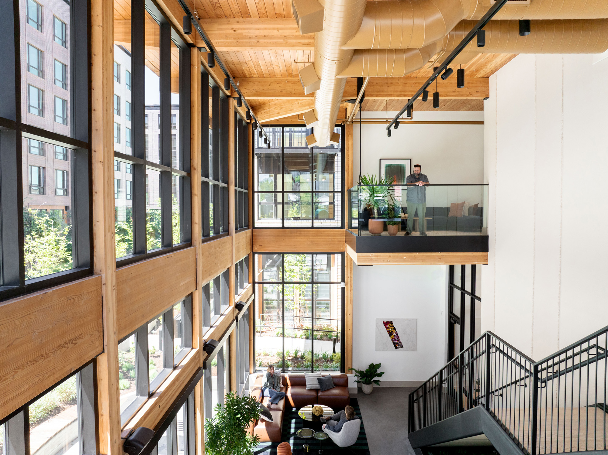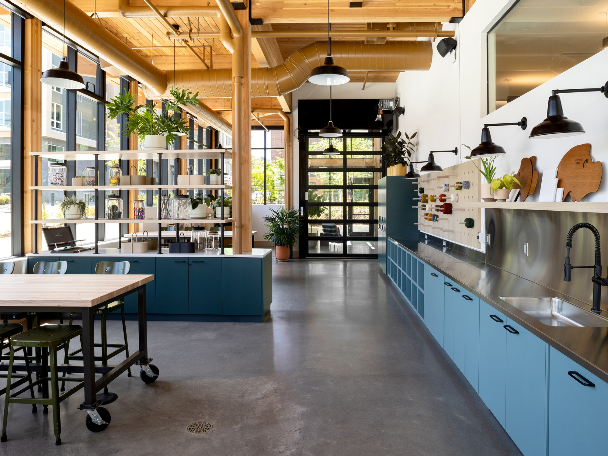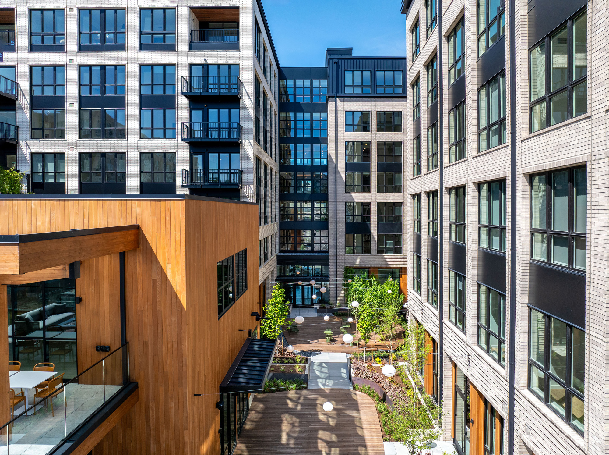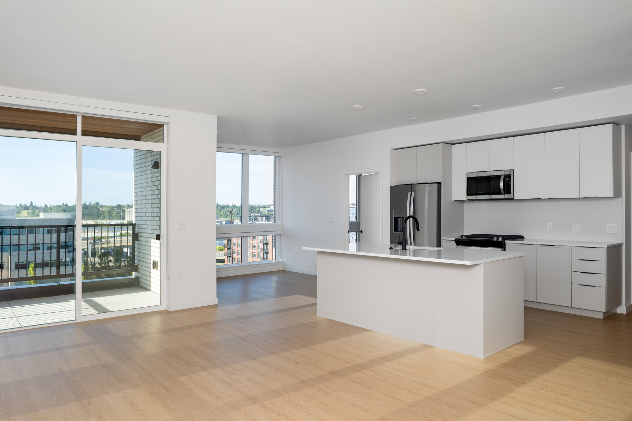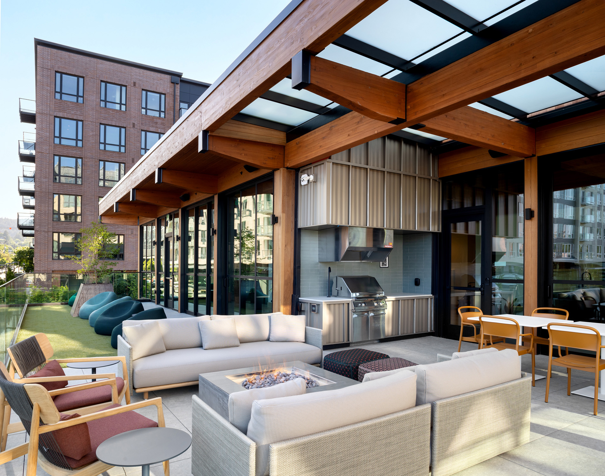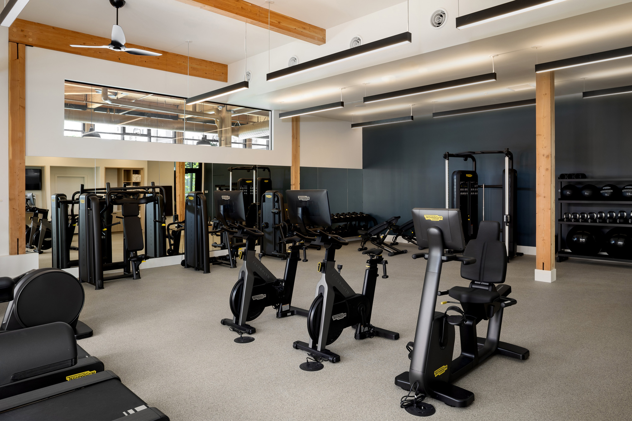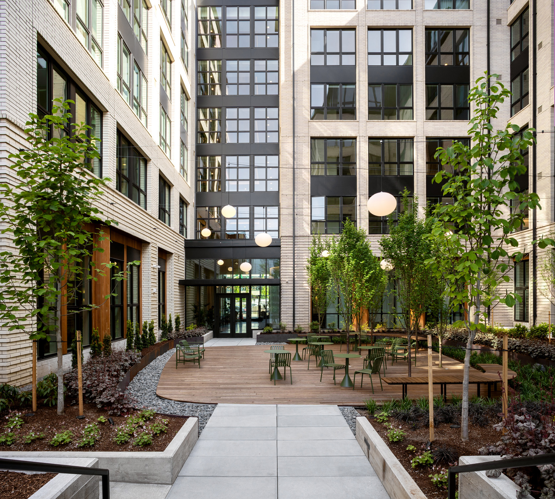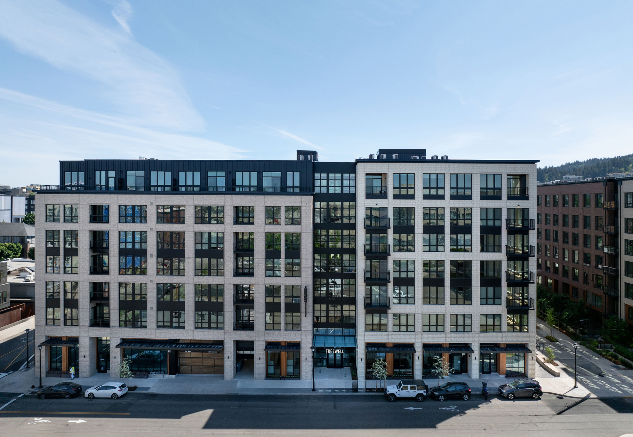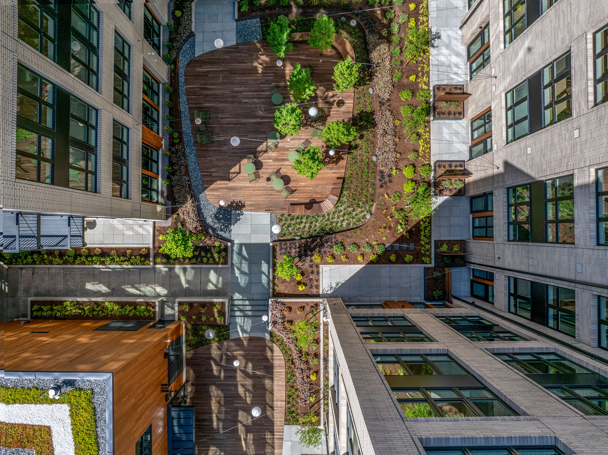Freewell
PORTLAND, OREGON
R&H constructed the Freewell apartment building in the heart of NW Portland’s growing Slabtown neighborhood. This ground-up, seven-story mixed-use building offers 192 residential units in addition to commercial space, an outdoor courtyard, bike storage, underground parking and a dog wash.
One of Freewell’s unique features is the 6,000 s.f. wood-framed amenity building which is connected to the residential building by a second-level pedestrian bridge. The two-story pavilion offers resident amenities including a fitness center, club room, an outdoor terrace and a maker’s lab. Inside the light-filled maker’s lab guests are free to use the large craft tables, sink, cubbies and art lockers for their creative projects.
AWARDS
- LEED Gold NC

