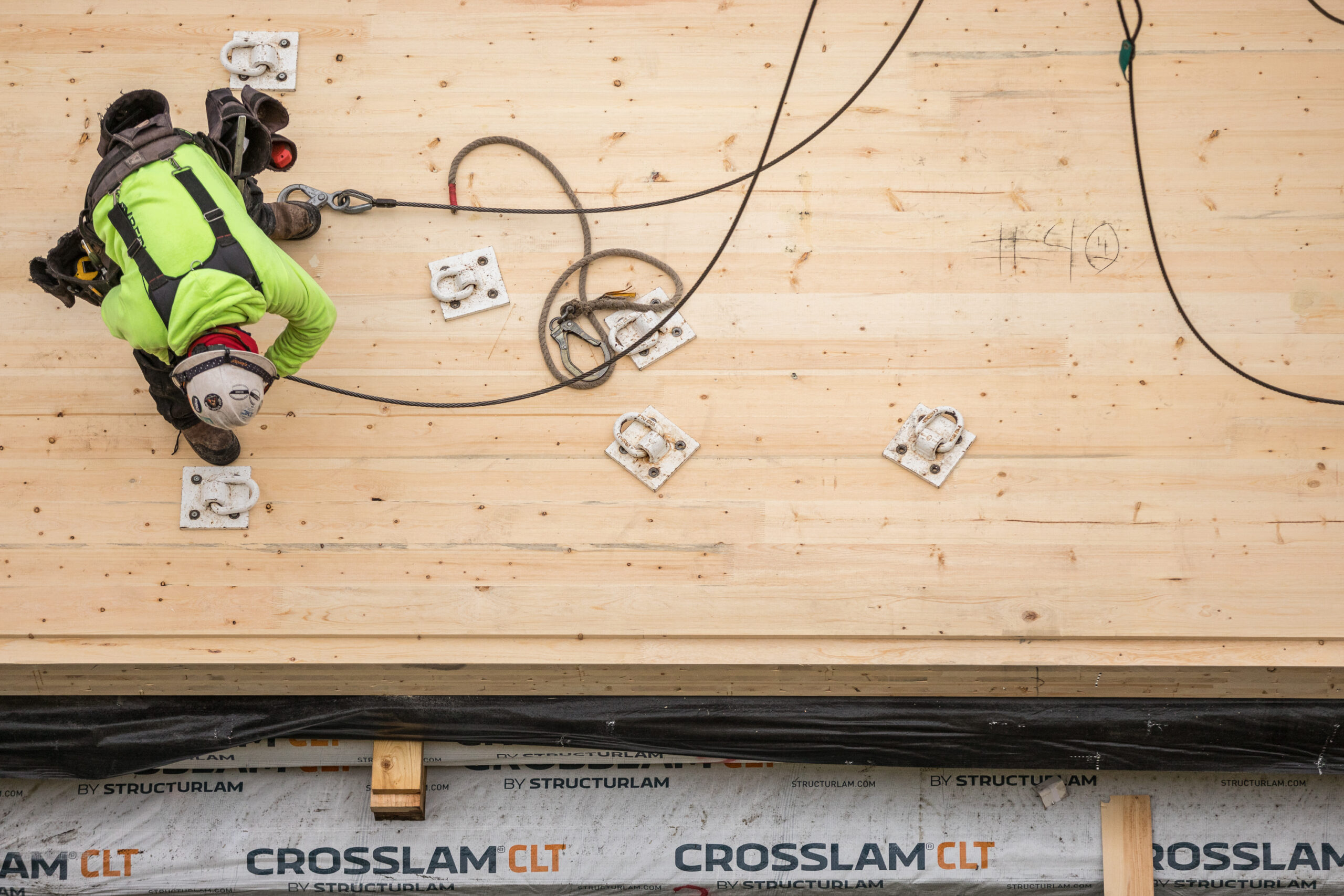With a new year, comes new projects! R&H has had a strong start to the new year and below are a sampling of the projects we’re excited to have underway this year. We look forward to see what comes in 2022.

Freewell
Located in Slabtown, this seven-story mixed-use building will offer 192 residential units in addition to commercial space and underground parking. A second-story pedestrian bridge connects the main building to a two-story pavilion offering resident amenities such as a fitness center, club room, outdoor terrace and maker’s lab.
Architect: SERA Design and Architecture
Deschutes River Amphitheater


Consolidated Community Credit Union
Architect: Scott | Edwards Architecture
Tiller Terrace
Architect: SERA Design and Architecture


Splash
Architect: Mithun

