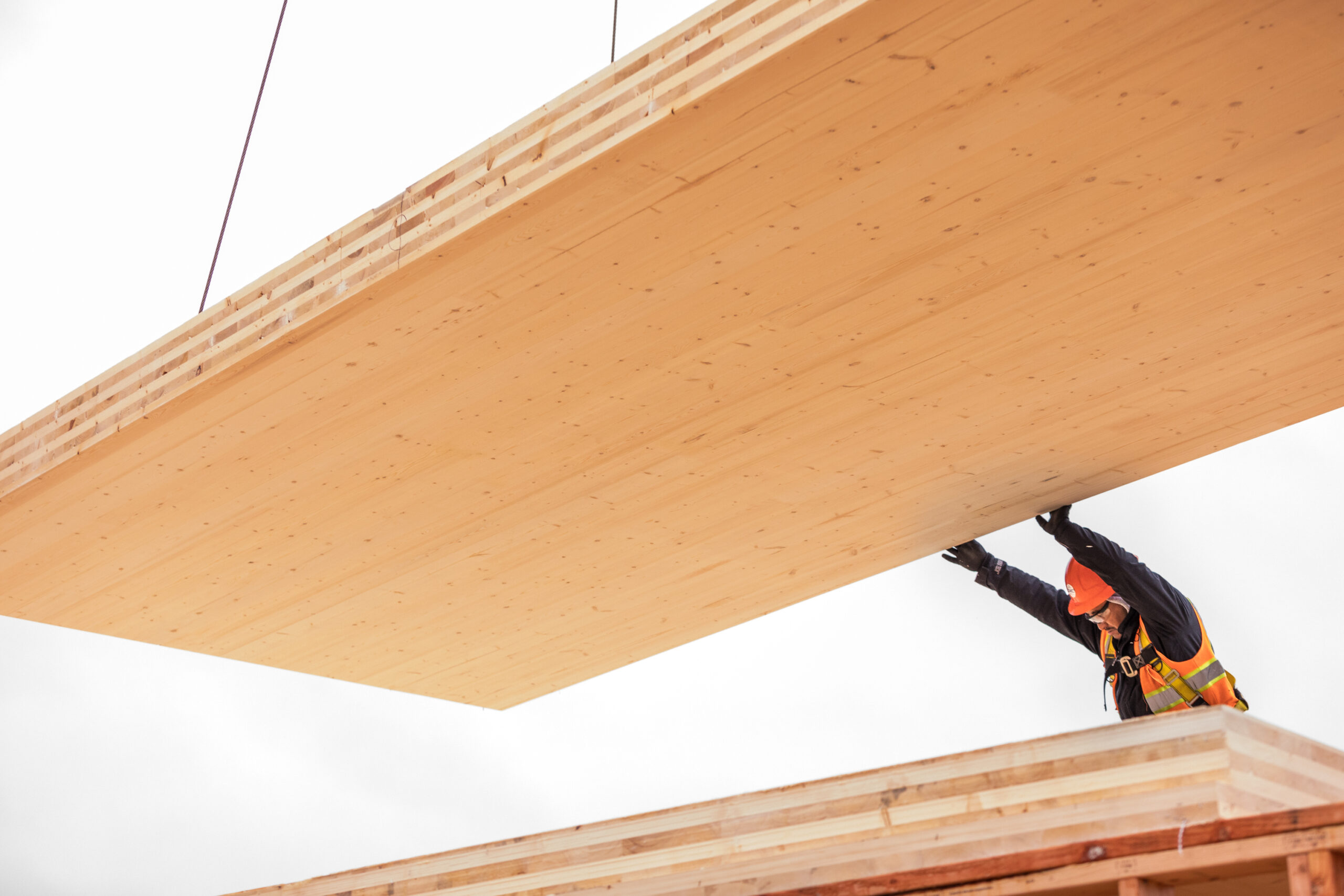When Ben Kaiser, of Kaiser + Path, embarked on his latest project, his firm set their sights on building an active, urban living environment for aging in place and for those with mobility limitations. The Canyons Apartments is designed to incorporate a barrier-free way of living for its residents. Currently underway in North Portland, The Canyons includes a bevy of innovative construction features, the greatest of which is the incorporation of cross-laminated timber (CLT) in unexpected and pioneering ways.
While not a standard apartment building nor an independent living facility, its amenities offer a hybrid living option. An onsite paramedic, concierge services, security, and a variety of health services allow tenants to receive the services they need, while also benefiting from the freedom and flexibility of living on their own.
Life at The Canyons
Once complete, this 100% ADA accessible building will be home to six retail spaces on the ground floor and 70 living units on the upper five floors. Levels three and above are entirely constructed with CLT of varying size, thickness and geometry. Each residential apartment will have exposed ceilings showcasing the natural beauty of the wood. The atrium of the building consists of “floating” and zigzagging CLT panels and is exposed to the outside at the north and south ends. There are also two separate buildings along the east side of the main structure that will house eleven units designed for makers, small businesses, boutiques and eateries. The three buildings are united by an open-air Alleywalk marketplace that invites residents and neighbors to dine, shop, relax and engage at the heart of the community.
“Your skill and partnership have been critical to bringing this unique project to fruition, and a major contribution to the mass-timber movement overall.”
Ben Kaiser, Kaiser + Path
CLT: Benefits that matter
Utilizing CLT offers a variety of benefits to both residents and the project team. The carbon emissions that typical construction practices and materials can create was a high priority for the development team to combat. Constructing with CLT helps to offset the carbon footprint because panels can be made from young trees that have already consumed a large amount of carbon in their lifecycle. Wood from damaged or diseased trees that often fuel to forest wildfires can be sandwiched in the middle layers of the panels. Douglas fir is used on the outside for its beauty.
In addition to the positive effects CLT has on the environment, building with this product is also beneficial in terms of schedule and budget. In comparison to concrete , building with CLT at The Canyons saved over a week per floor during vertical construction. This reduction in overall schedule also led to cost savings and increased efficiency for the sub trades that followed framing.
“People are excited about it and we get asked about it, it seems like on every project. Everyone wants to know: ‘Is my project a good candidate for CLT?’ It can be tough trying to tell people that while it is a solution, and in some cases, it is the best solution, it may not be the best solution for every project. It’s about trying to figure out the appropriate times and places to use it.”
Adam Petersen, Sr. Project Manager
Building Technology Brings CLT to Life
Our project team utilized extensive Building Information Modeling (BIM) and REVIT modeling on The Canyons.
REVIT modeling is utilized when building because it allows project teams to create an intelligent 3D model-based design to more efficiently plan, design, construct, and manage the building and its infrastructure.
Modeling The Canyons offered the benefit of quality control, verification when integrating subcontractors’ systems, and was a more helpful platform to utilize when laying out the building footprint. Our 3D model was designed to coordinate with our CLT fabricator, Structurlam. This fabricator brought a strong working history with Kaiser + Path to the table and was a seamless fit with our project team.
Structurlam, based in Canada, utilized a computer numerical control (CNC) machine to cut the CLT panels. This machine had the ability to pre-drill all mechanical, electrical, plumbing, and fire (MEPF) penetrations, which saved our on-site team a significant amount of time.
Because CLT panels were prefabricated off site, our model was used to ensure that the MEP systems would align with the structure when it arrived on site. R&H worked with subcontractors to layout nearly 1,200 penetrations on the 3D model that coordinated with Structurlam’s CNC machine. Utilizing the CNC machine and R&H’s 3D model ensured that assembling the panels was seamless.
Through its sustainable features, unique tenant services, and a strong tie to its new neighborhood, The Canyons aims to serve people of all ages and abilities. This innovative development will welcome residents, tenants and the neighborhood as a whole with a grand opening slated for September 2020.






